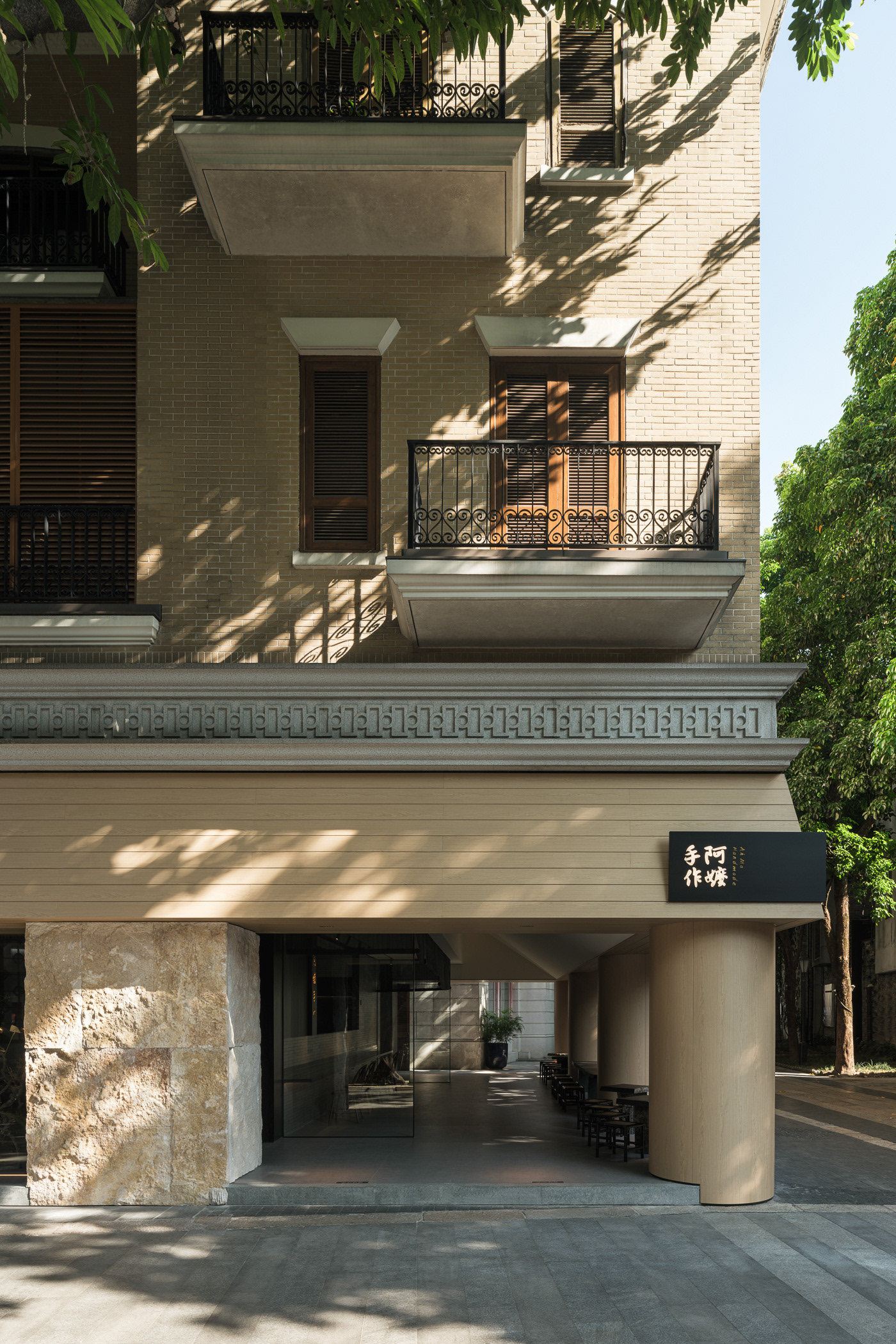LEV CITY HOTEL
Architects: Savytskyy Design / Marko Savytskyy, Sophia Zelinska, Viktor Pryshliak, Andriy Rogivskyy, Marta Terekh, Tanya Valchyshyn
Project area: 8 495 sq.m
Project year: 2020
Location: Lviv, Ukraine
Stage: under construction
CONCEPT | DESIGN & FLOOR PLANS | DETAILS | EXTERIOR | PROCESS
CONCEPT
It`s unique project for Lviv. Apart-hotel as investment for passive income. One of the main advantages of the project is service from an international network hotel operator, which will carry out the full cycle of the hotel's operations: marketing, centralized rental of apartments, renovation and full room service in accordance with company standards.





DESIGN
Apart-hotel is almost 8 500 square meters 8-story building. This project designed completely by our team, both atchitecture and design. There are 169 hotel rooms.
GROUND FLOOR
RECEPTION. LOBBY. CONFERENCE.







3rd, 4th FLOOR (typical)

Parking, 2nd, 5th, 6th,7th FLOOR














DETAILS
Moodboard for common spaces



Moodboard of hotel rooms


EXTERIOR
visualization by DBOX

PROCESS














